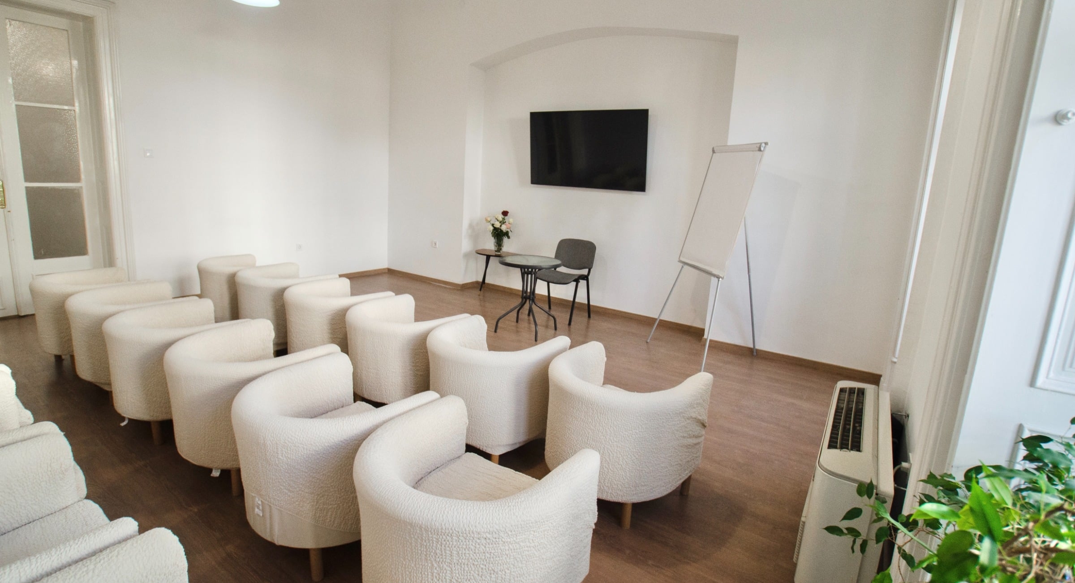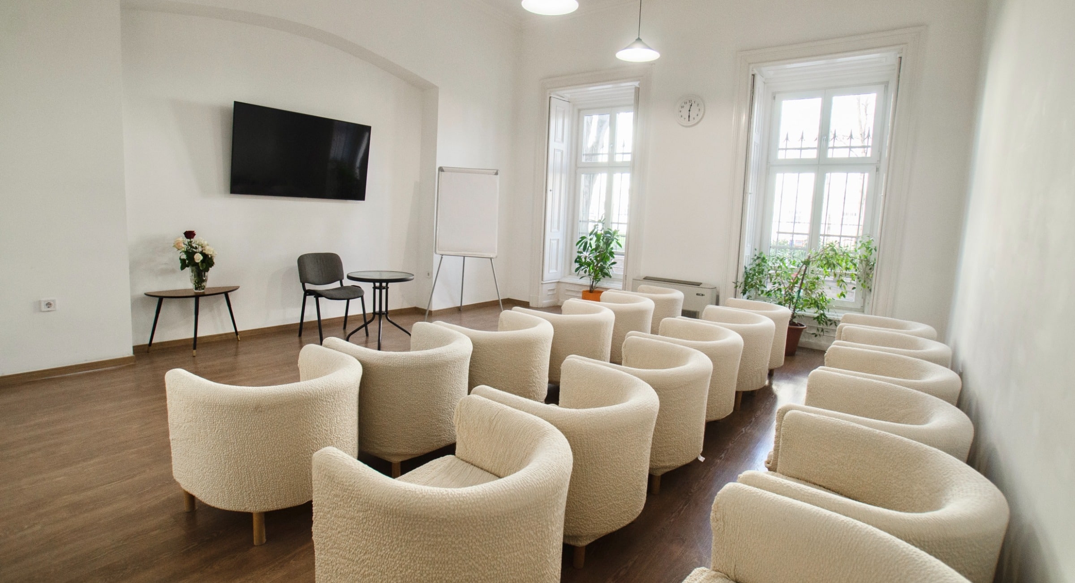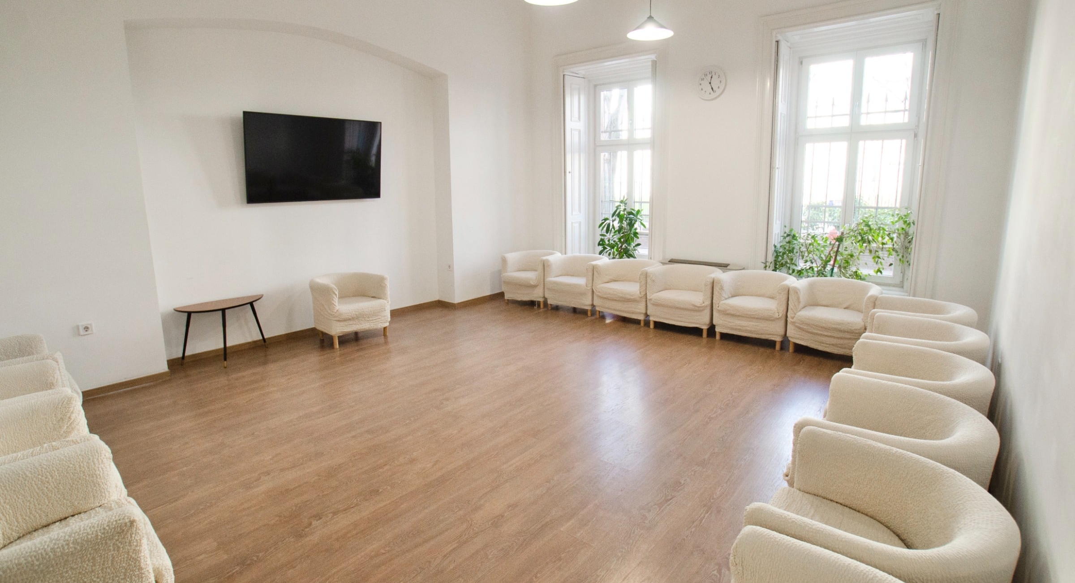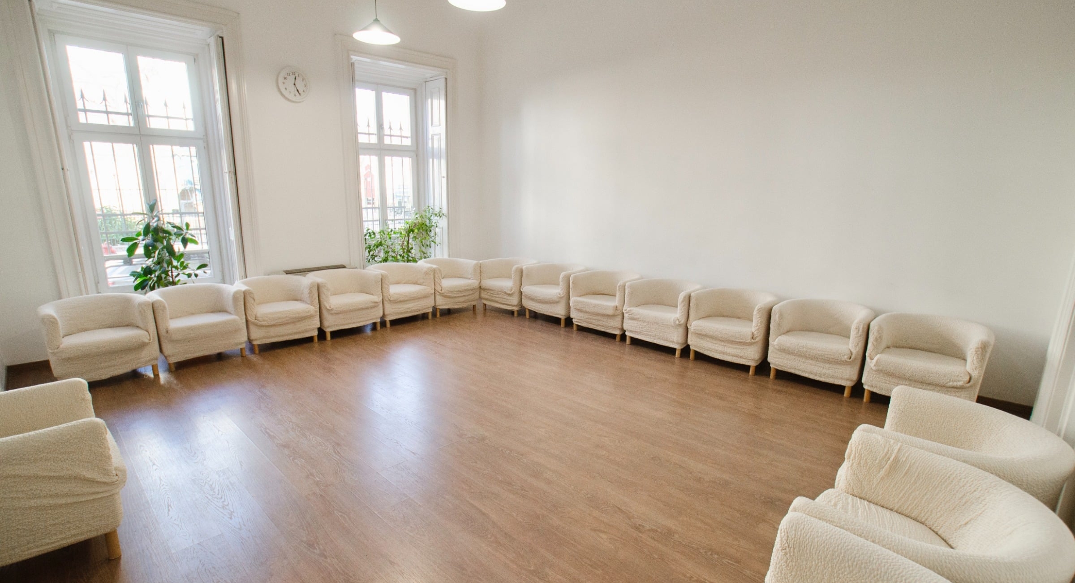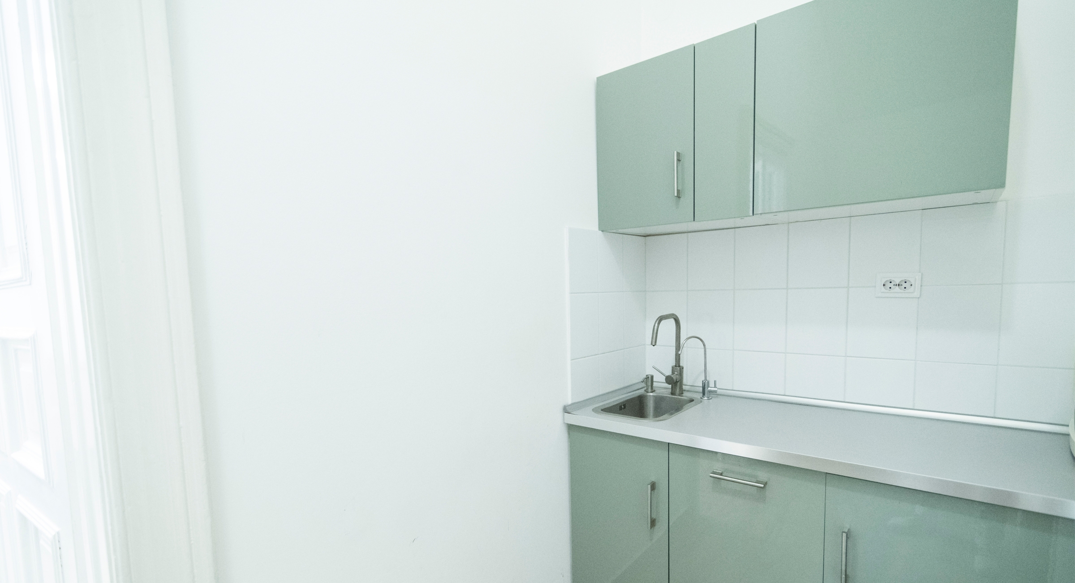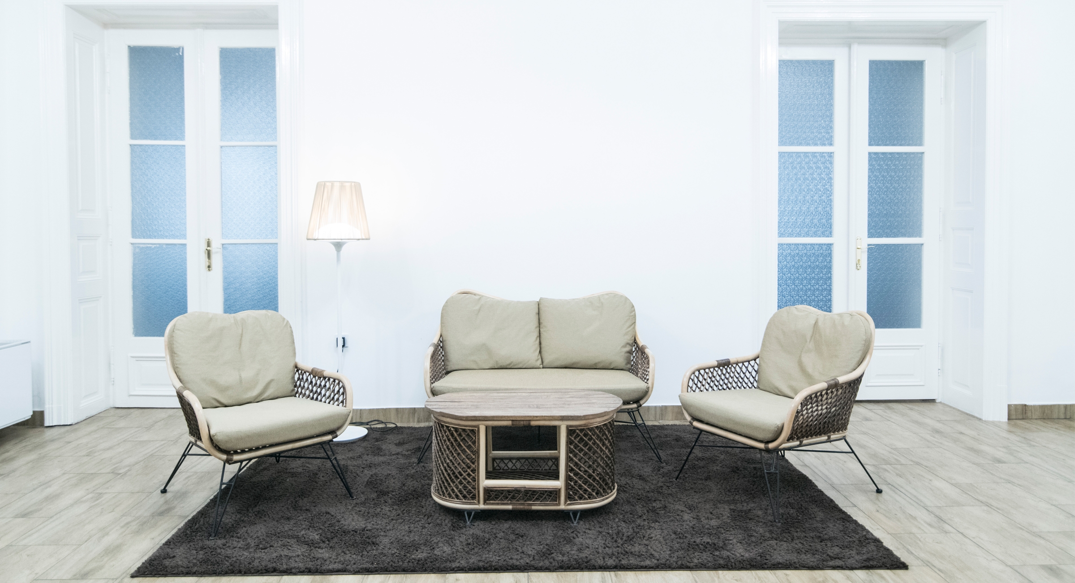HERCZEG LEFT ROOM
The 34 m² Herczeg Left Room offers a warm, welcoming setting ideal for corporate events, workshops, and courses for 5–18 participants. The meeting room includes heating and cooling, large street-facing windows with all-day natural light, a large smart TV, and comfortable armchairs for a relaxed, modern environment.
Guests also have access to a 60 m² lobby with a cozy sofa, separate restrooms, and a fully equipped kitchenette with purified drinking water. Together with the lobby and both Herczeg rooms, the venue provides over 120 m² of exclusive-use space.
Surface: 34 m²
SEATING ARRANGEMENTS
18

18

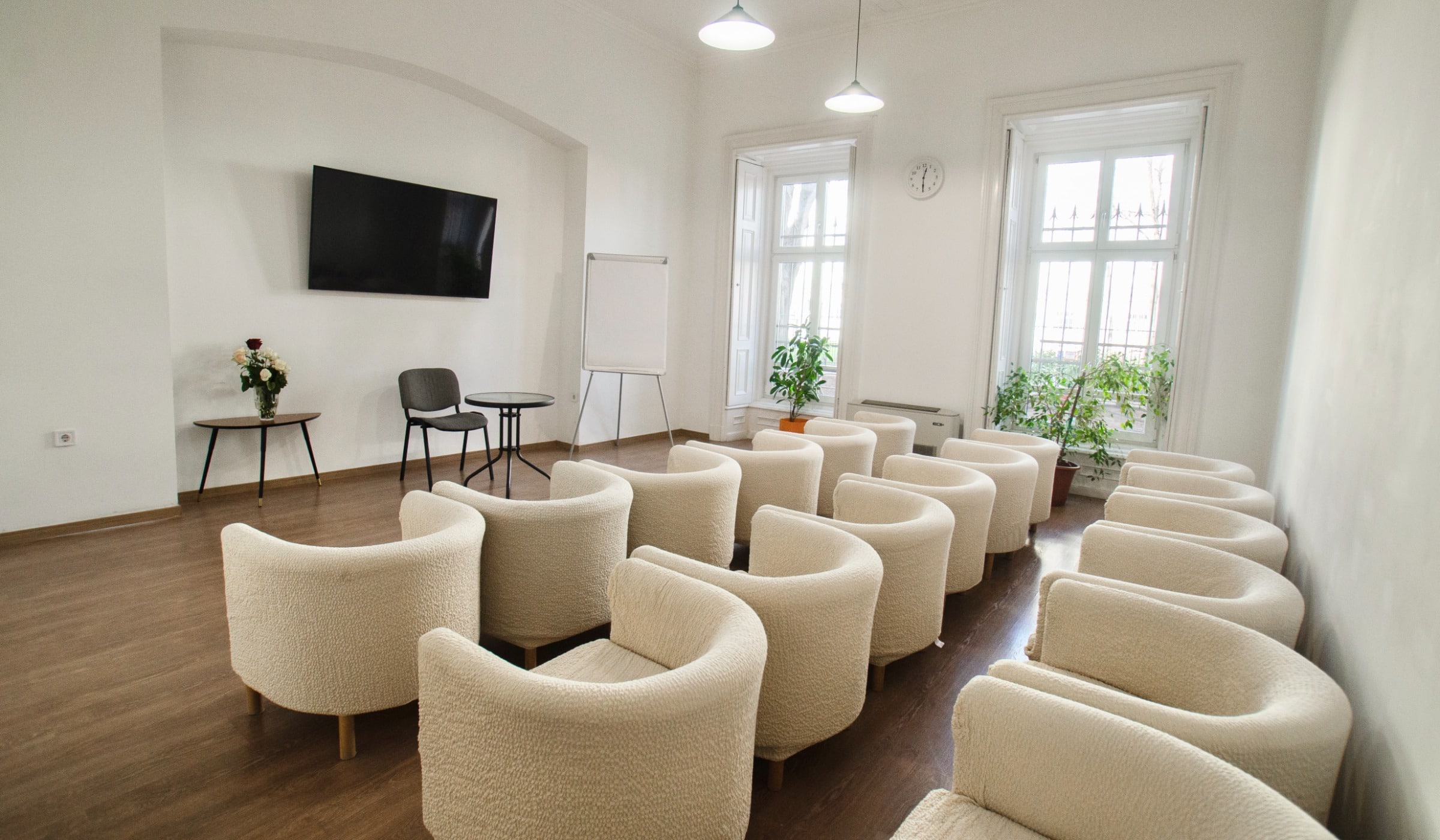
Facilities
Free WIFI

Private parking

Air conditioning
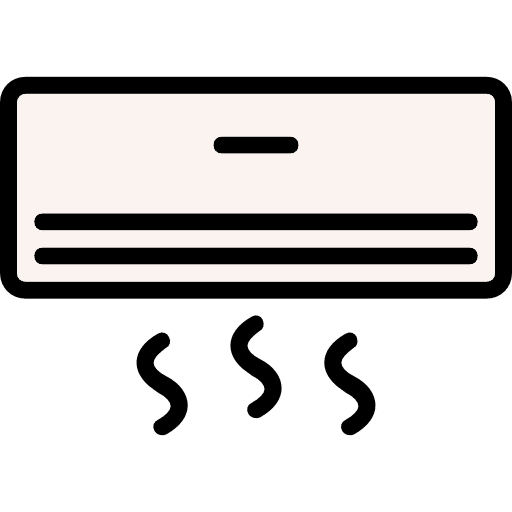
Projector

Flipchart

Non-smoking room






